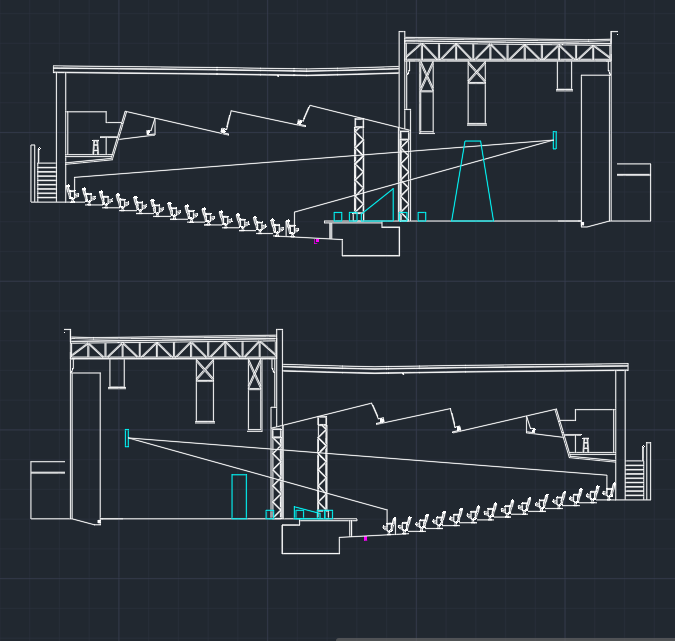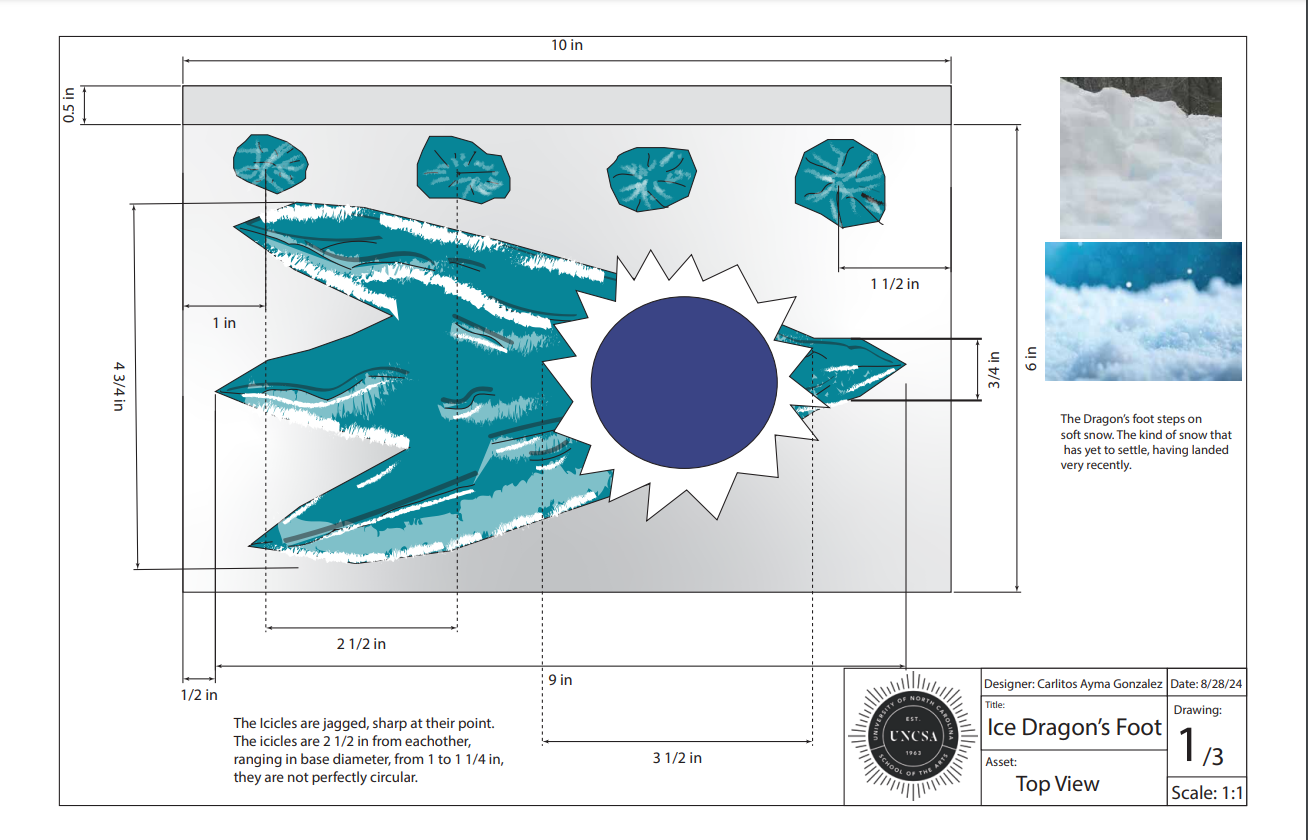
Drafting
Drafting is done on AutoCAD or on SOLIDWORKS

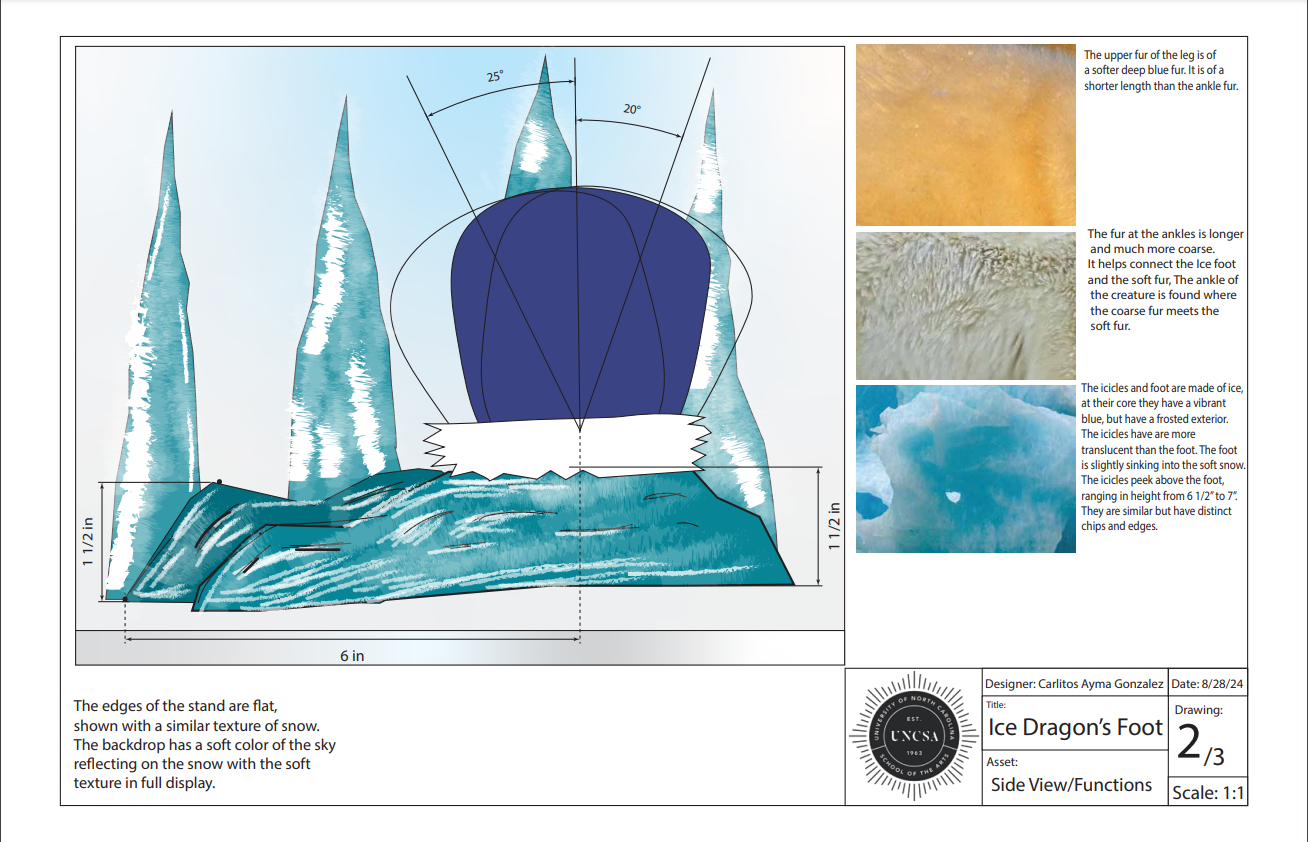
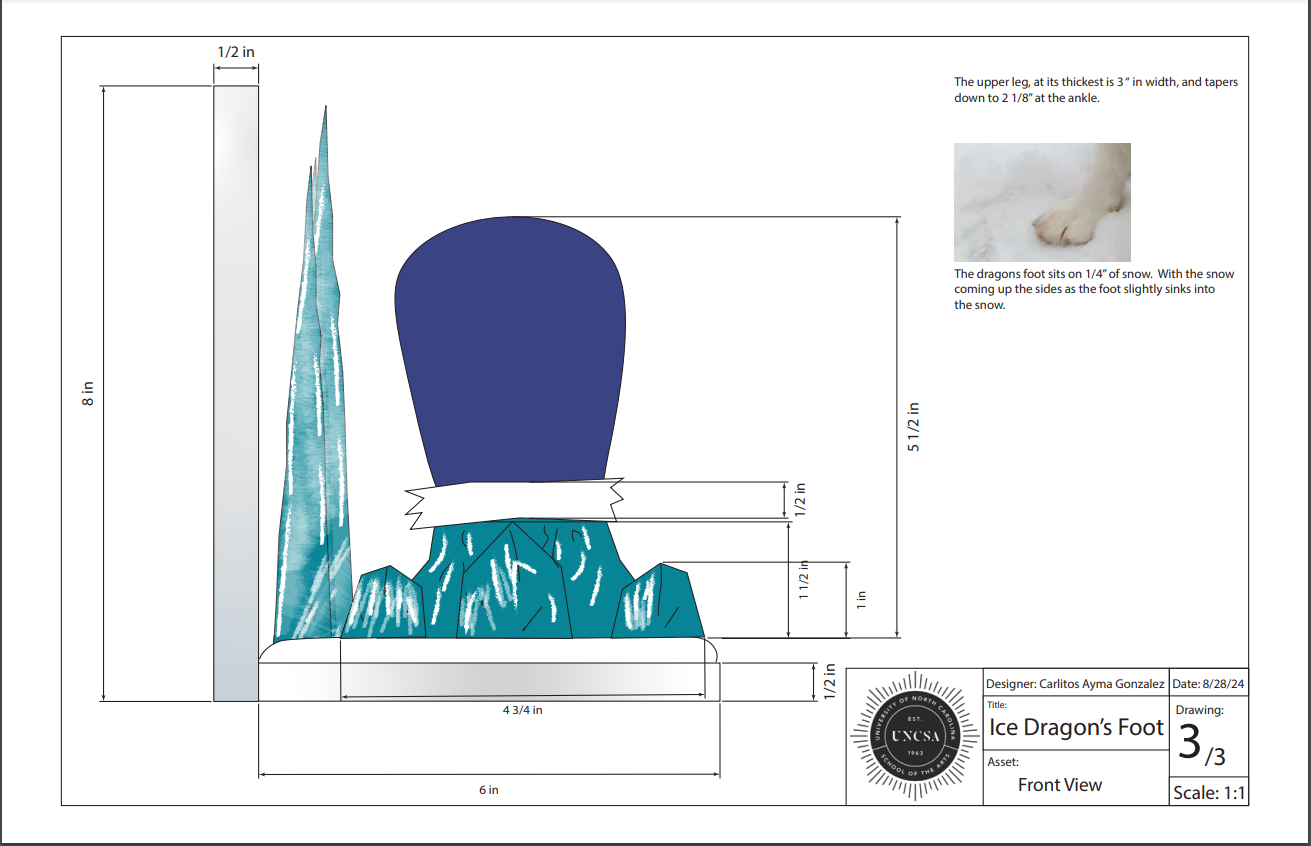

Capabilities range from drafting simple floorplans for houses to intricate items for potential 3D print.
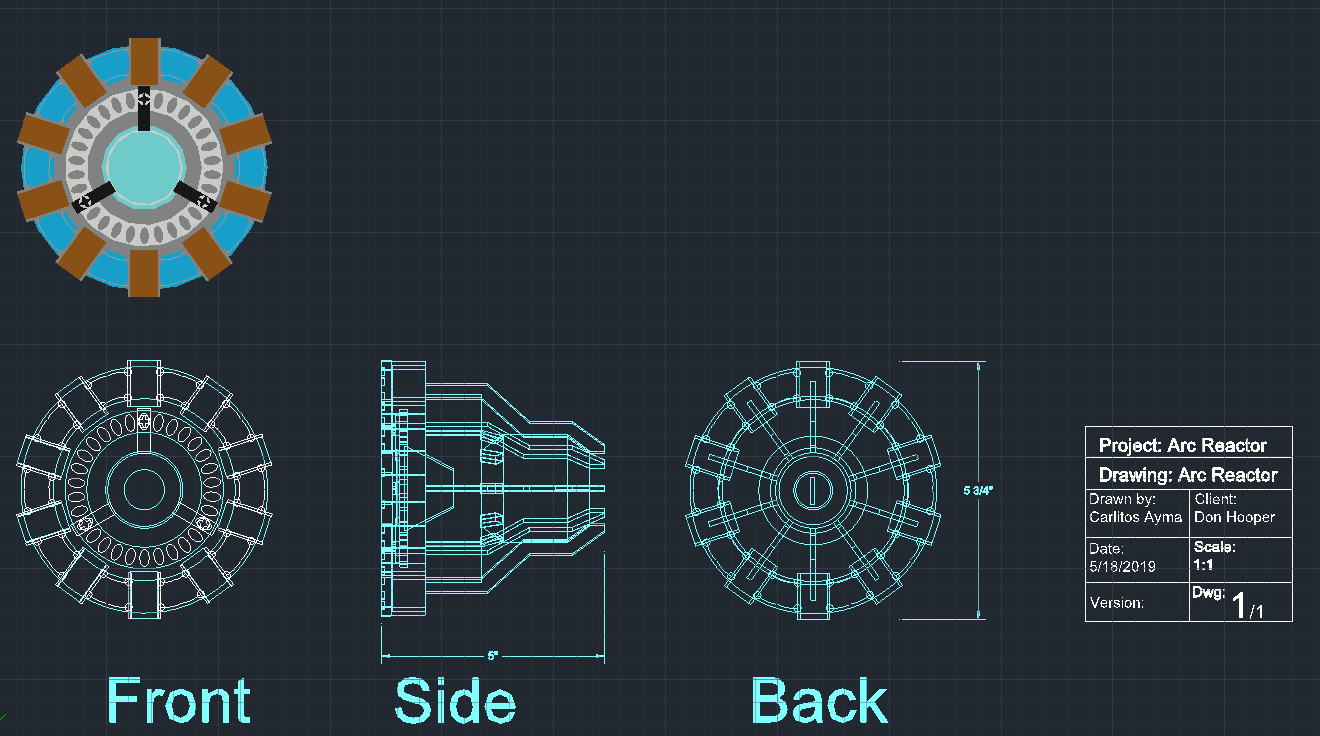
Arc Reactor Draft
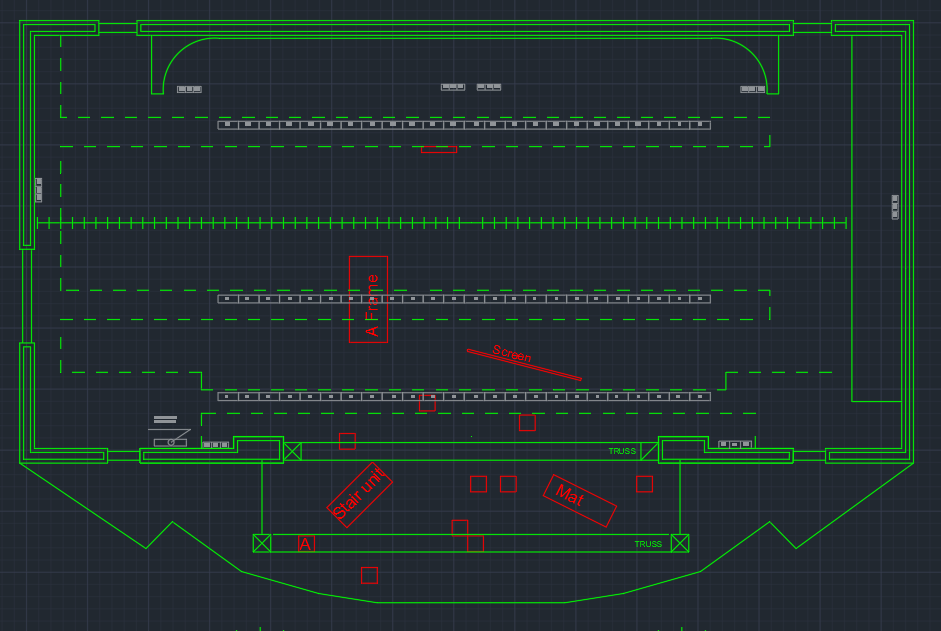
Ground plan for Production 2 Light Show
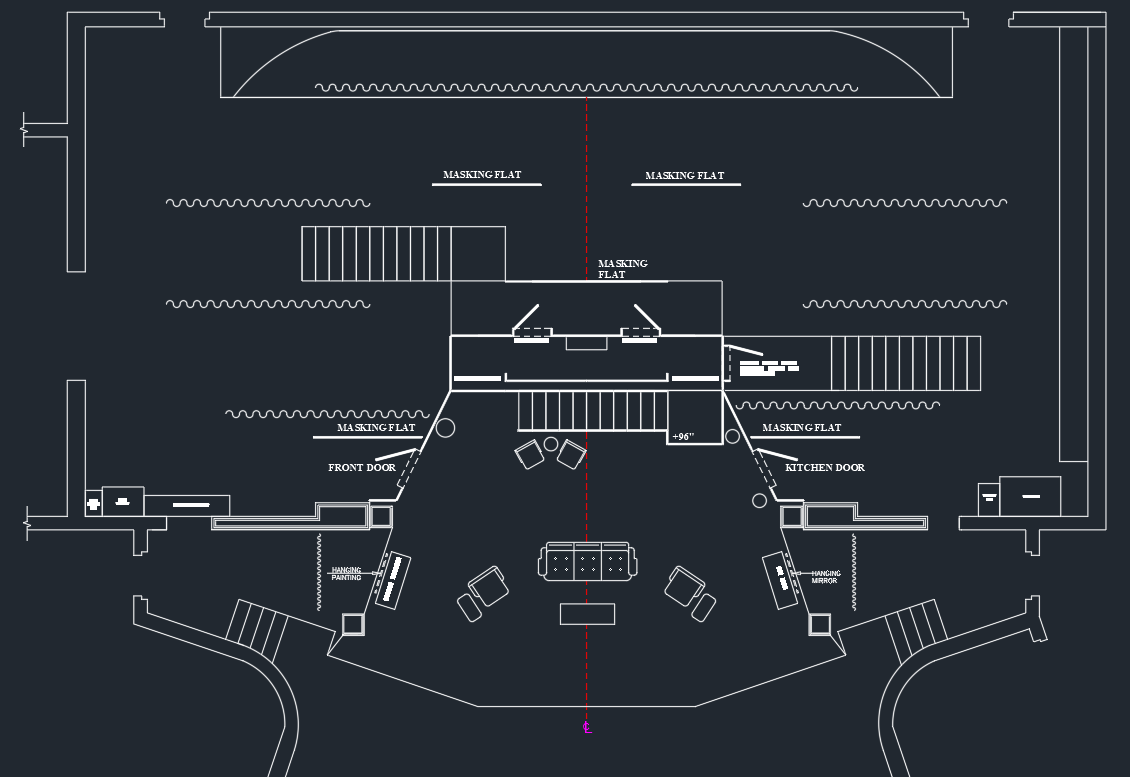
Rumors Ground Plan
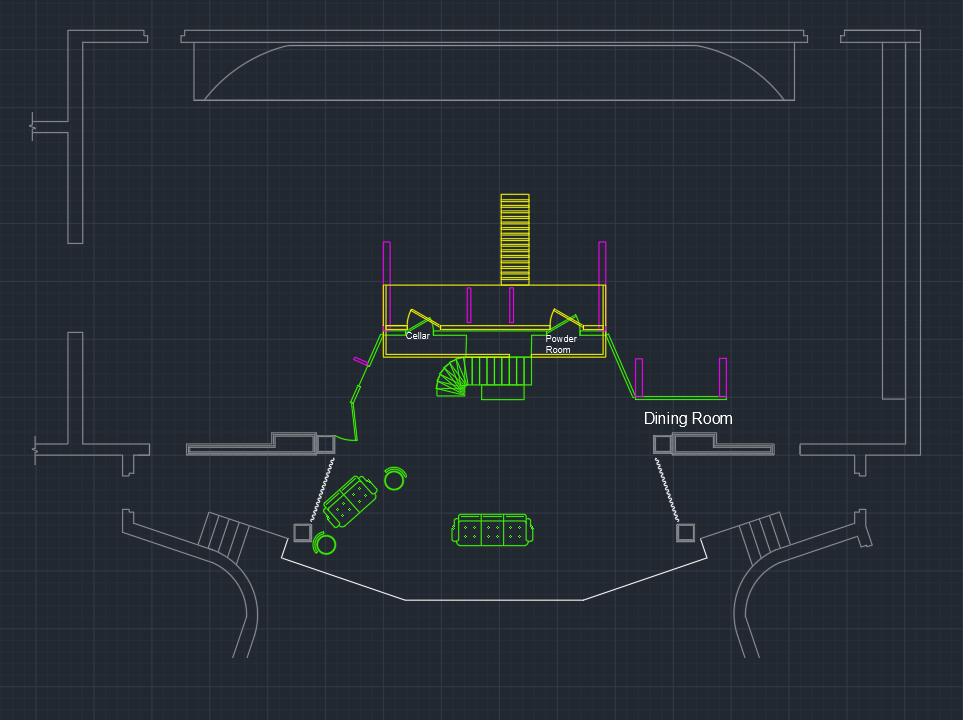
Rumors Ground Plan
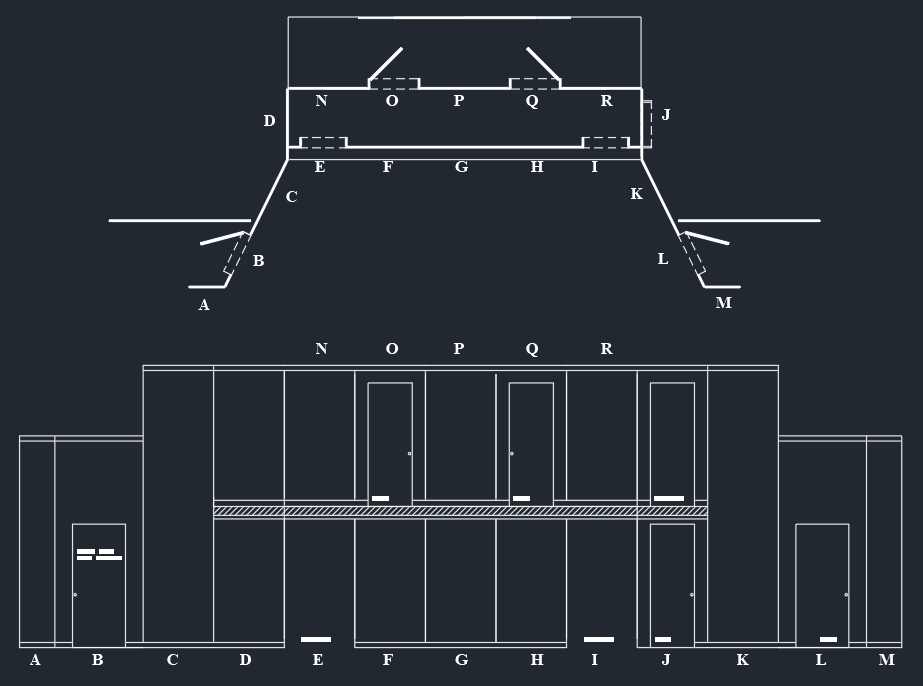
Rumors Platform Schedule




